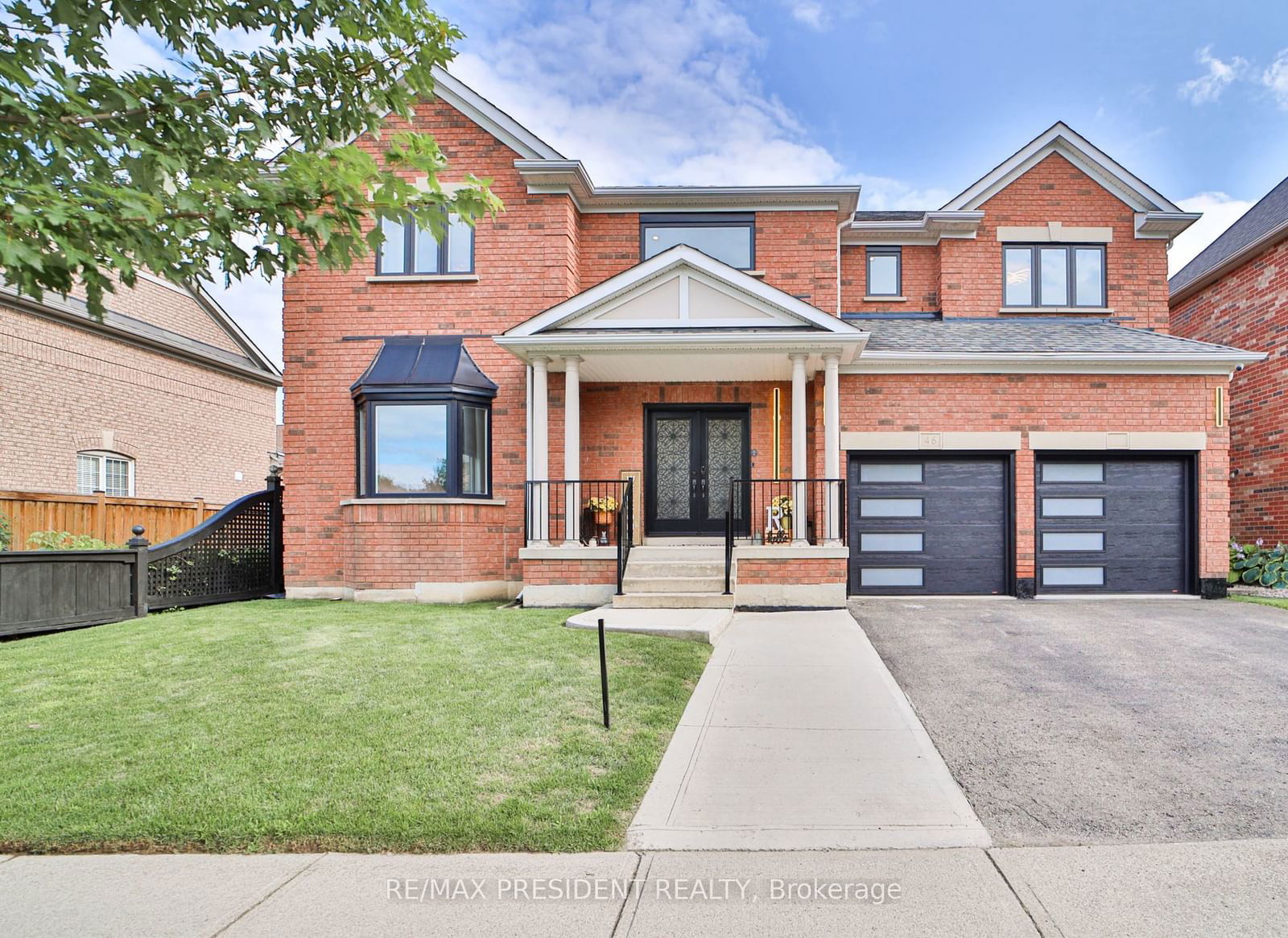$1,900,000
4+1-Bed
4-Bath
3000-3500 Sq. ft
Listed on 7/18/24
Listed by RE/MAX PRESIDENT REALTY
FULLY UPGRADED with "A" Class renovation and 9" Ceiling, a rare gem on the market, "MUST SEE" The open concept design features a large kitchen. The professionally finished basement provides an Entertainment area, Gym, Bar, ample storage rooms Generous Ceiling Height. 4900 Sq. Feet Living Area, Custom built-in cabinetry enhances the family room, adding both style and functionality. The primary bedroom with Custom Closets with the Luxurious 4 Piece Ensuite Features An Oversized Shower, Free Standing Tub, Separate His And Hers Vanities ! Each Additional Bedroom Is Equally Impressive with Electric Heated Towel Dryers, Smart Toilet Seats. this 5 bedroom home has lot of Upgrades, is a Luxurious retreat New Floor 2023, Washroom Renovated in 2021, Kitchen Appliances in 2019, All Electrical Fancy Lighting in 2021, Furnace in 2022, Water Softener in 2021, Full Basement done in 2023, Wet Bar in the Basement, 4K Hi-Definition Six CAMARES to Cover the Entire House
Great location. Close to Parks, Schools, Rec Centre
W9044894
Detached, 2-Storey
3000-3500
9+5
4+1
4
2
Attached
4
Central Air
Finished, Sep Entrance
Y
Brick
Forced Air
Y
$6,506.08 (2023)
90.20x55.12 (Feet)
